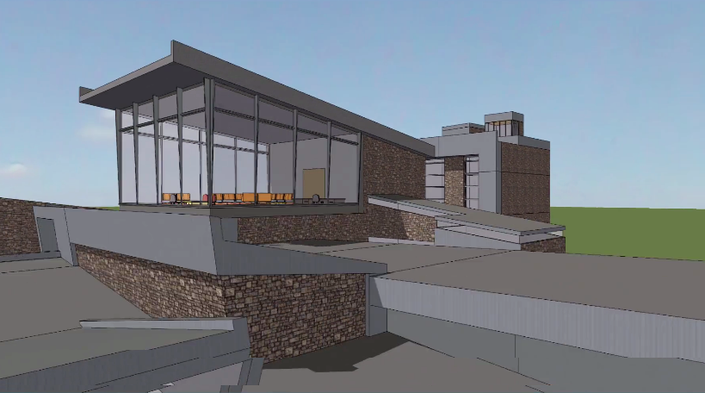
Model Geometry
This course provides guidance on how to create clean, simple models of the building architecture natively in the VE, or import model geometry as an integral part of the design process.
The geometry that you create is automatically referenced by all areas within the VE, for many different analyses, simulations and compliance or rating system evaluations. This building analysis model is used for simulations, to predict performance, or evaluate the metrics to propose design improvements.
This course will take you step by step through how to create accurate building models in the VE, with integrated tests and tasks to follow along.
You will learn how to:
- Quickly create clean, simple geometry, for simulations that avoid errors and run faster.
- Edit geometry that you have created or imported
- Assign openings at different levels of detail
- Import .dxf files to guide geometry creation
- Create space groups to improve data assignment and management in other stages
- Run a model check
- Save and archive models
The first series of lessons is certified for 1 CPD hour.
The following lessons cover:
- Different methods to create geometry
- Different approaches to creating geometry for different tasks
- Different options for adding or editing glazing / openings
- The importance of zoning for different types of analysis and for compliance
- Workflow hints to avoid repetitive tasks and maximise productivity in the VE
Please Note: IES On-Demand Learning is free for all VE customers, including those with student licenses. To access this course, contact us at training@iesve.com.
Your Instructor

Our On-Demand Learning courses have been designed by our IES Training experts, who have been training users of our software across the world for over 20 years.
